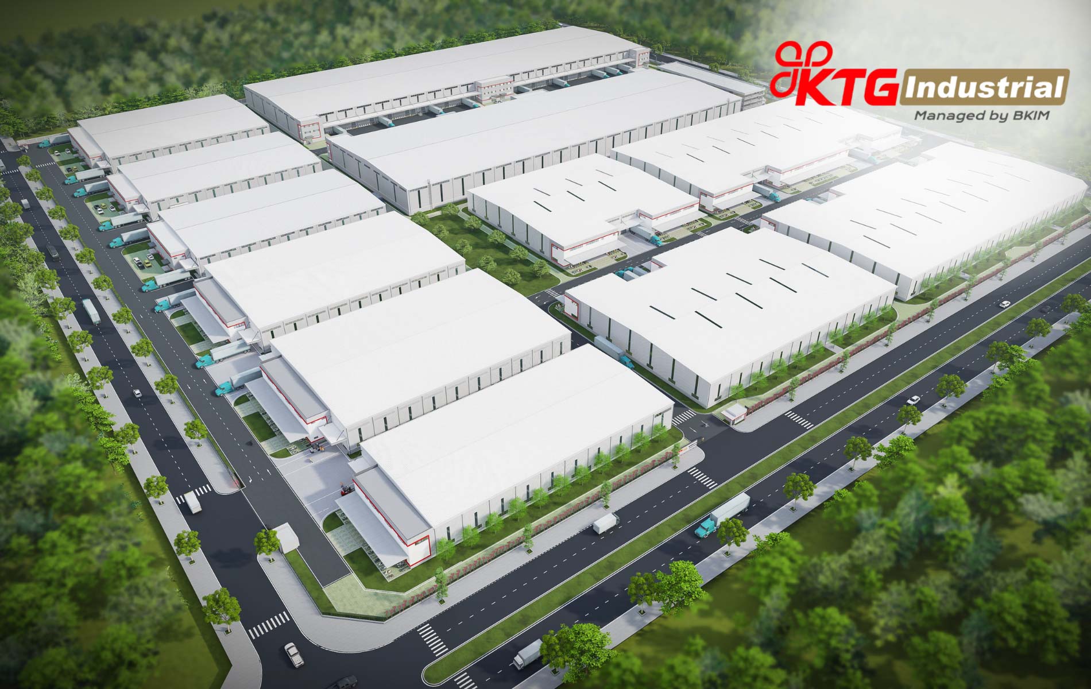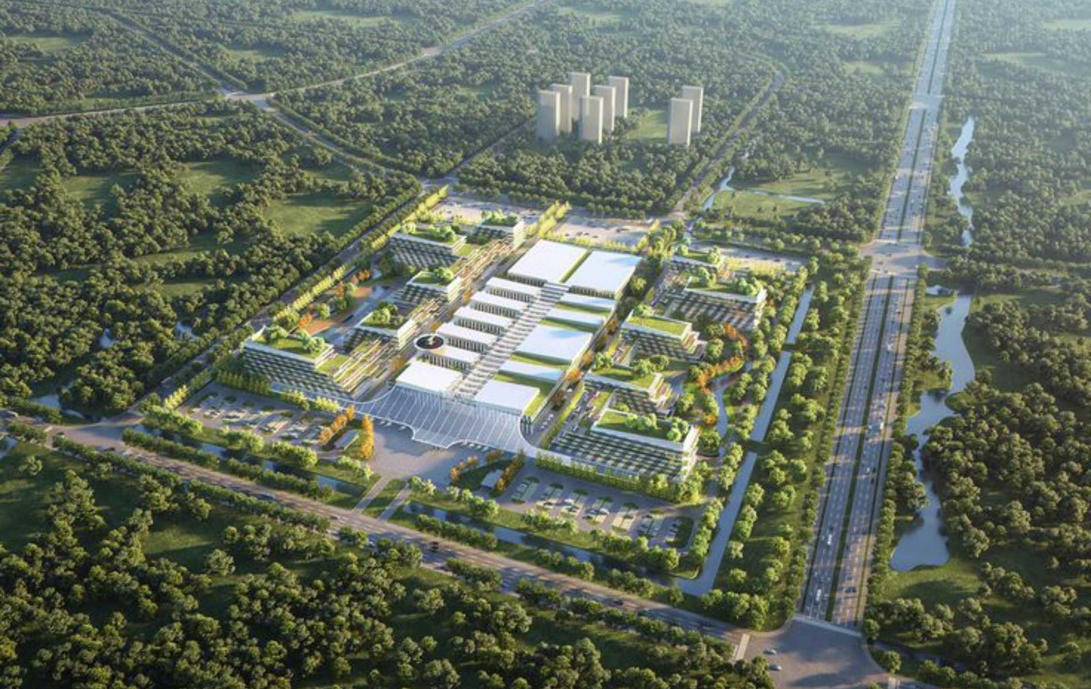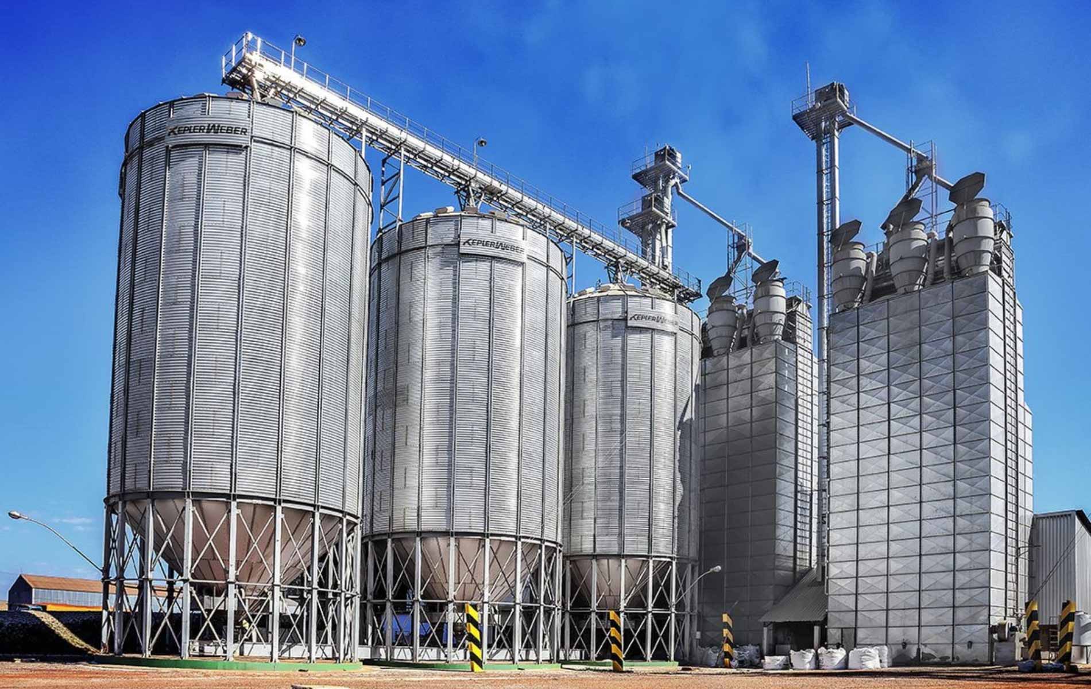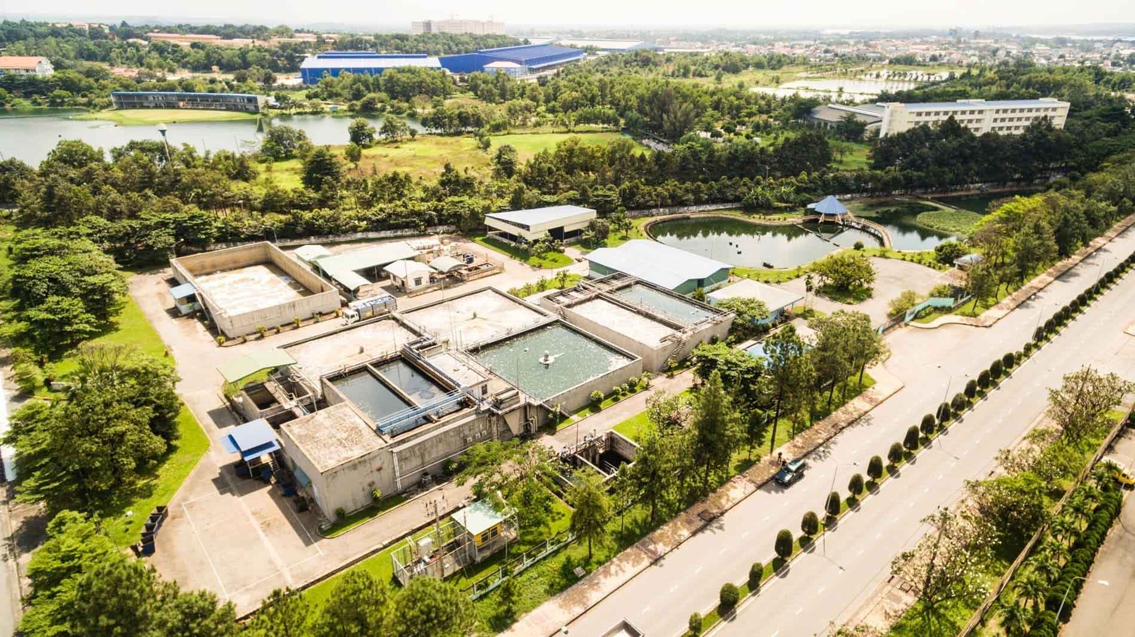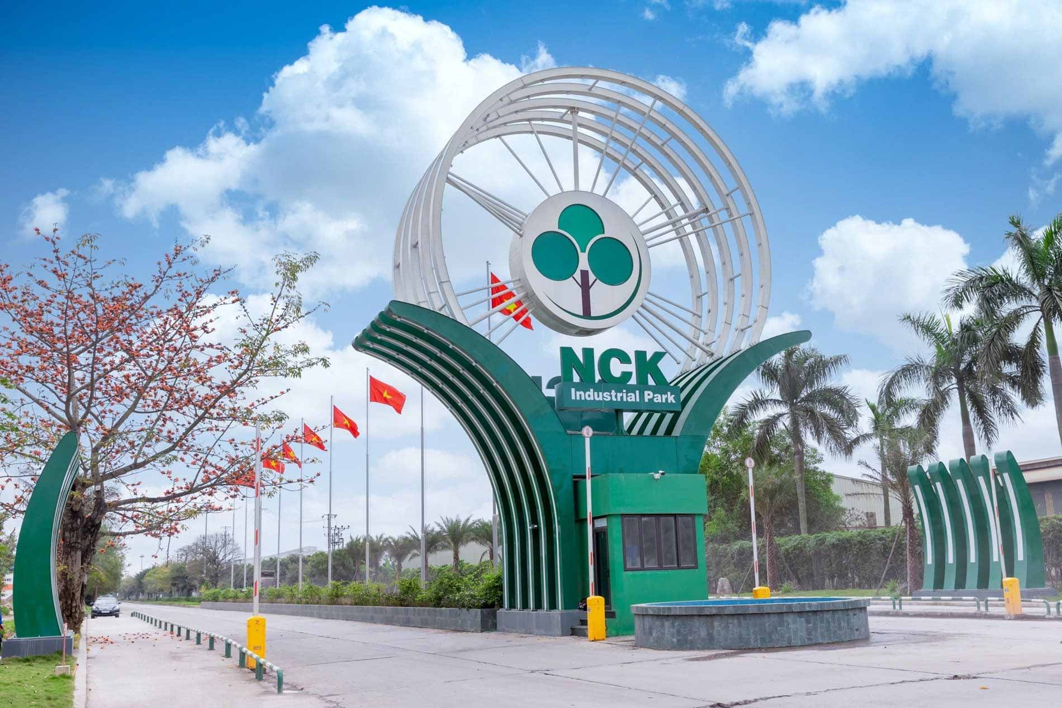In the context of increasingly limited industrial land, understanding the regulations on factory construction density under QCVN becomes a crucial factor for businesses to optimize space utilization while maintaining legal compliance.
This article by KTG Industrial provides an overview of the relevant technical standards, principles for determining construction density, and important considerations in designing and building factories within industrial parks today.
What is construction density?
Construction density within an industrial park refers to the ratio of land area occupied by buildings relative to the total land area of the plot. This metric helps businesses determine an appropriate scale of construction that aligns with production needs while ensuring legal compliance.
Additionally, construction density is often considered alongside the floor area ratio (FAR) to calculate costs and optimize space utilization. According to QCVN 01:2019/BXD, construction density is regulated separately for different zones, depending on land use purposes and infrastructure development. Adhering to these standards ensures the legality of the construction project.
Construction density is divided into two main types:
- Net construction density: This is the ratio of land area occupied by the building footprint, excluding outdoor facilities such as swimming pools, landscaping, sports courts, or parking lots. It reflects the extent of land directly used for the main structures.
- Gross construction density: This ratio represents the total land area occupied by all constructions in an urban area relative to the entire land parcel, including internal roads, green spaces, and undeveloped areas. It serves as an indicator to assess the overall construction density within a given area or industrial park.
What is the floor area ratio (FAR)?
The floor area ratio (FAR) is the ratio between the total constructed floor area of all buildings on a land plot and the total land area of that plot.
This is a crucial metric in construction planning, helping to determine the intensity of land use and thereby optimizing the utilization of the site for various structures.
This ratio reflects the development potential of a project and influences the allocation of space for components such as factories, warehouses, or other functional areas.
By complying with the prescribed FAR, investors can ensure their construction projects meet legal requirements while maximizing land use efficiency within industrial parks or urban areas.
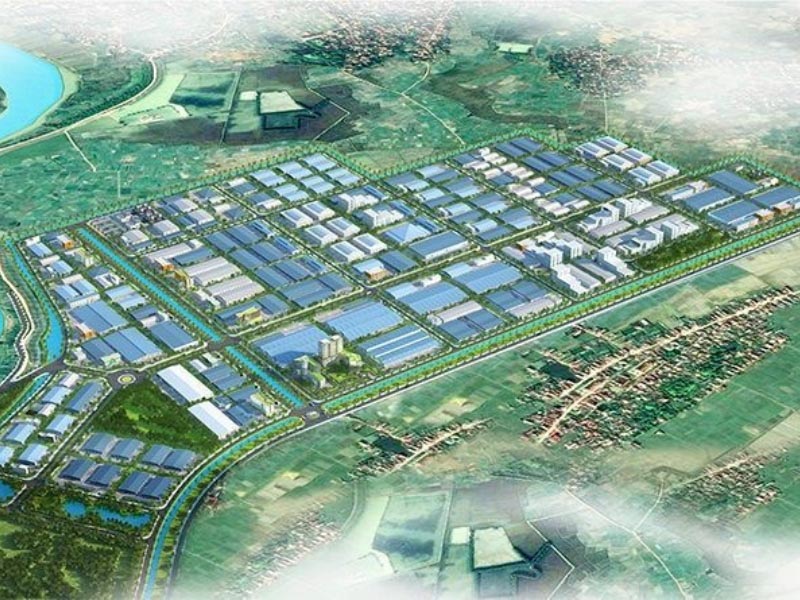
Floor area ratio helps optimize space and ensures compliance with construction planning
Reference table for factory building density
Building density depends on two main factors: building height and land plot area. For example, buildings with larger areas and height tend to have lower building density. Detailed information is as follows:
| Building height above ground (m) | Building density (%) for area ≤ 5,000 m² | Building density (%) for area 10,000 m² | Building density (%) for area ≥ 20,000 m² |
| ≥10 | 70 | 70 | 60 |
| 13 | 70 | 65 | 55 |
| 16 | 70 | 60 | 52 |
| 19 | 70 | 56 | 48 |
| 22 | 70 | 52 | 45 |
| 25 | 70 | 49 | 43 |
| 28 | 70 | 47 | 41 |
| 31 | 70 | 45 | 39 |
| 34 | 70 | 43 | 37 |
| 37 | 70 | 41 | 36 |
| 40 | 70 | 40 | 35 |
Reference table for area distribution within industrial parks and factories
Within industrial parks, factories must also comply with specific minimum area requirements. Details are as follows:
| Functional zone/area | Percentage of area (%) |
| Warehouses and factories | ≥55 |
| Green spaces | ≥10 |
| Traffic (internal roads and pathways) | ≥8 |
| Technical zones (transformers, pump stations, technical rooms) | ≥1 |
| Administrative offices and service areas | ≥1 |
Regulations on construction density and functional zoning within industrial parks help ensure a reasonable allocation of space that aligns with the scale of the buildings and the specific production characteristics.
Compliance with these ratios not only meets legal requirements but also contributes to optimizing land use efficiency and organizing a well-structured working environment.
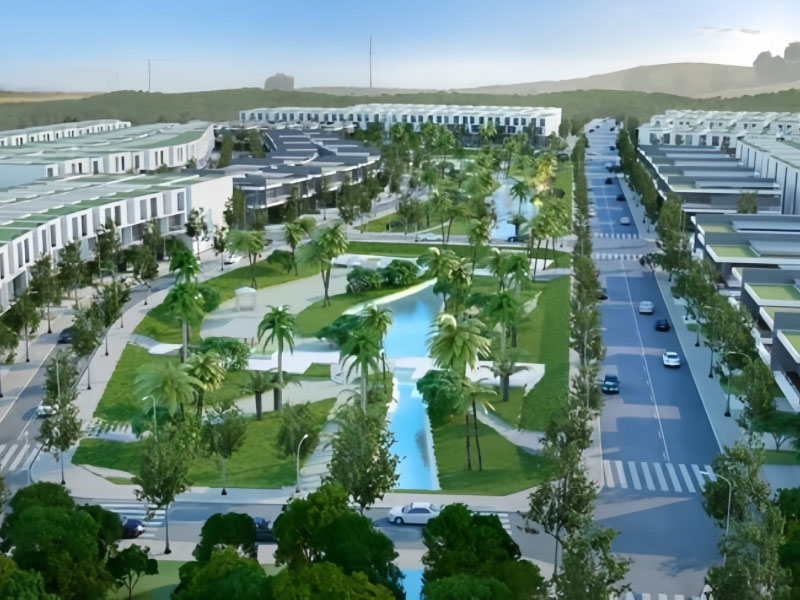
Construction density regulations help maintain harmony between structures and the surrounding landscape, creating an ideal working environment
Other requirements and regulations for building industrial factories
Below are some general requirements and regulations in constructing industrial factories that enterprises seeking to lease should pay close attention to, ensuring stable and safe production operations while avoiding unnecessary legal risks.
General requirements in industrial factory construction
During the construction of industrial factories, enterprises must consider construction density and comply with general environmental and safety principles according to industrial park standards. This is aimed at minimizing risks that could affect the surrounding areas.
For facilities with potential hazardous emissions classified from Level I to Level III, such as warehouses or production plants, mandatory spatial separation from residential areas is required.
The level of toxicity and safety distance must be determined based on current regulations of the Ministry of Science and Technology or through environmental impact assessments. In the absence of specific assessment data, enterprises may refer to the indices provided in Appendix 3 – TCVN 4449:1987.
Environmental safety distance requirements
For areas requiring guaranteed environmental safety distances, land use allocation must follow specific principles. At least 50% of the land area in these zones must be covered with vegetation, contributing to climate improvement and pollution reduction.
The remaining land can be allocated for technical infrastructure such as parking lots, pumping stations, wastewater treatment systems, or solid waste transfer points. However, this allocation must not exceed 40% of the total area.
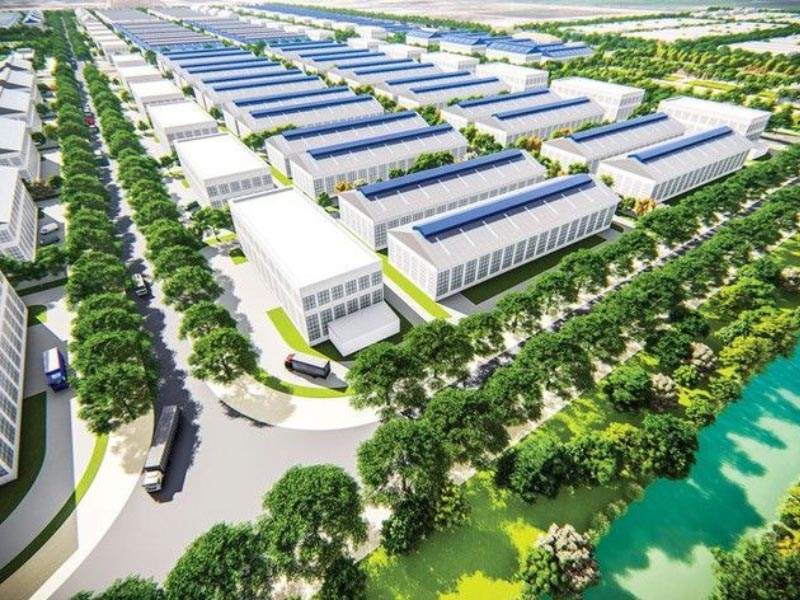
Compliance with both net and gross construction density ratios is necessary to ensure coordinated planning regarding environmental protection, infrastructure, and architectural consistency
Regulations related to the use of industrial land
When utilizing industrial land to build factories, enterprises must pay attention to several important regulations.
First, the selected land area must fall within the zoning plan aligned with the industrial development orientation, and it must correspond with the overall socio-economic development strategy of the local and national authorities.
Furthermore, the allocation ratio of different land types within the industrial park must be flexible according to the unique characteristics and nature of each zone, while strictly complying with current regulations. The maximum construction density within the factory or warehouse plot must not exceed 60%.
In addition, the entire process of planning, appraisal, and construction implementation must adhere to the technical requirements specified in QCVN 01:2019/BXD – the mandatory set of standards designed to ensure synchronized, efficient, and sustainable industrial infrastructure development.
Frequently asked questions
What is the maximum limit for net construction density?
According to QCVN 01:2021/BXD, the maximum net construction density varies depending on the type of project. Specifically, for public service buildings such as schools, hospitals, cultural centers, etc., in newly developed areas, the maximum density is 40%.
For residential land plots, apartment buildings, or commercial service areas, construction density is determined based on urban planning and design schemes and must comply with corresponding regulations on density as well as requirements on setbacks and building distances.
What is the net construction density percentage allowed for factory land plots?
Per QCVN 01:2021/BXD, the maximum net construction density for factory and warehouse land plots is 70%. However, if the factory has six or more production floors, this limit is reduced to 60%. This ratio should be determined based on the nature of use and must conform to the industrial park’s planning.
What is the maximum allowable gross construction density?
The maximum gross construction density stipulated by QCVN 01:2021/BXD is as follows: For residential units, the maximum is 60%; integrated resort and specialized park areas may build up to 25%.
Meanwhile, parks have a maximum gross construction density of 5%, and specialized green areas, including golf courses, must not exceed 5%. Generally, these regulations may be adjusted depending on the function and specific legal requirements.
Conclusion
Complying with the construction density regulations for industrial factories under QCVN helps businesses fulfill their legal obligations while ensuring sustainable development.
By appropriately balancing net and gross construction densities, industrial projects can be built on a solid foundation, contributing to environmental protection, optimizing land use, and infrastructure.
Therefore, these regulations not only enhance project quality but also promote harmonious development that fully meets socio-economic planning requirements.

