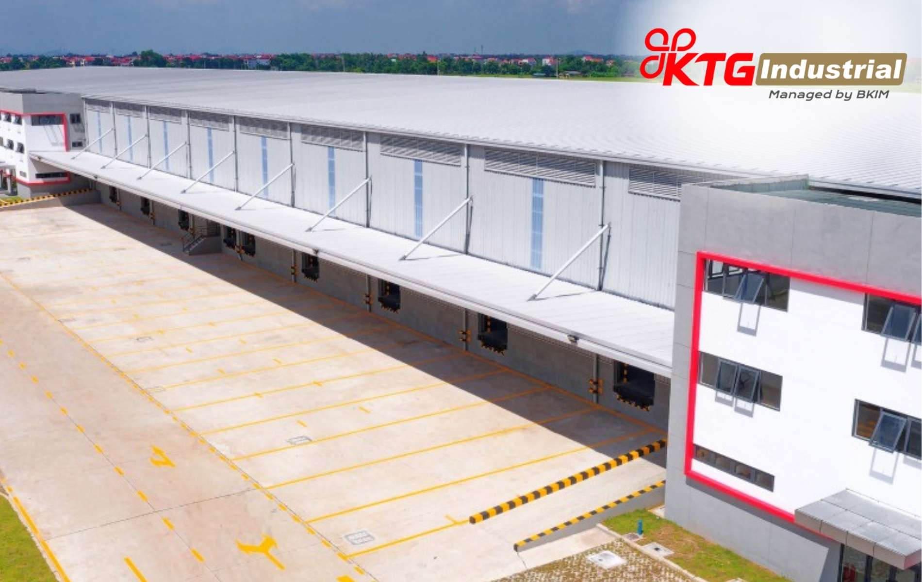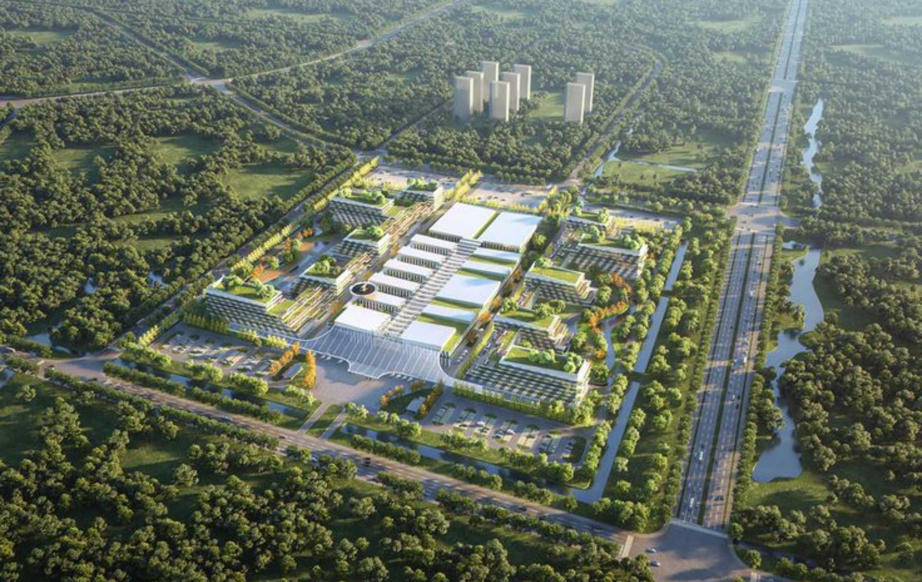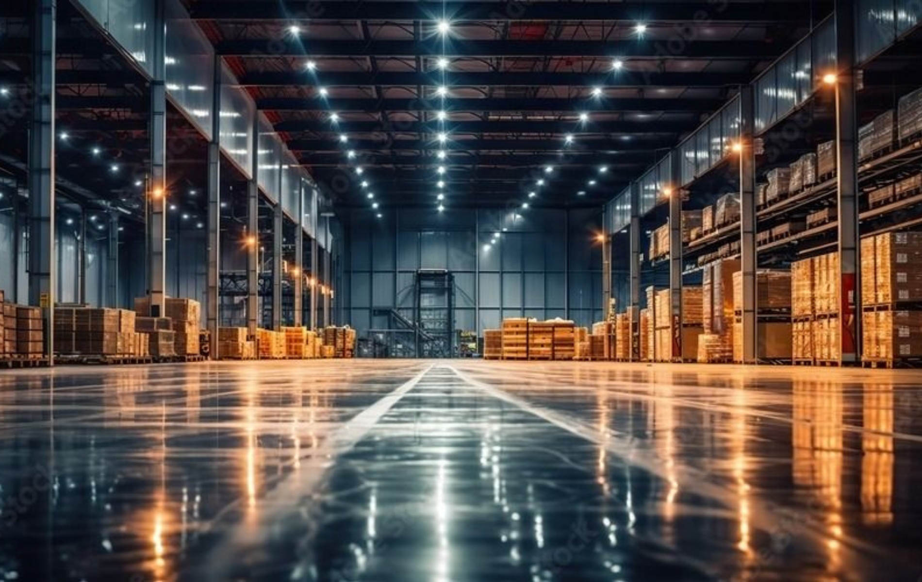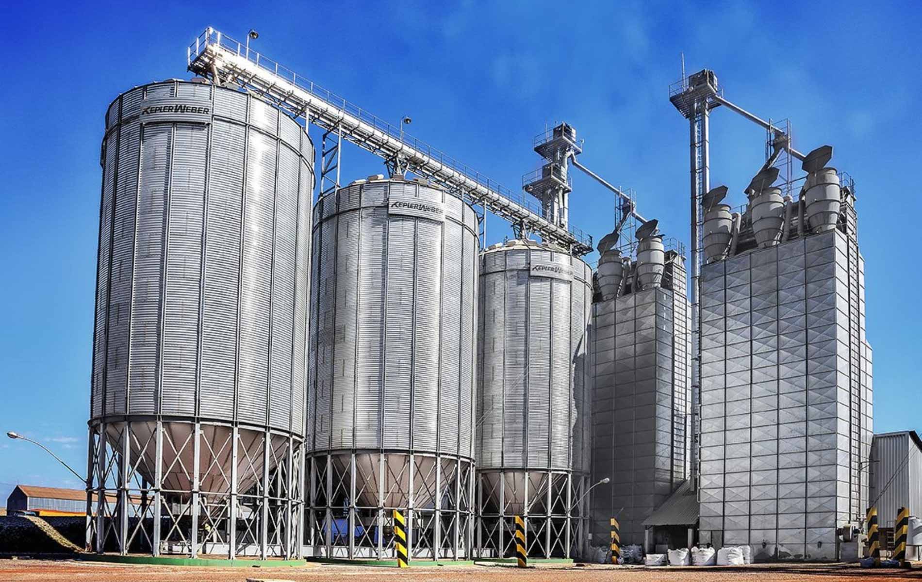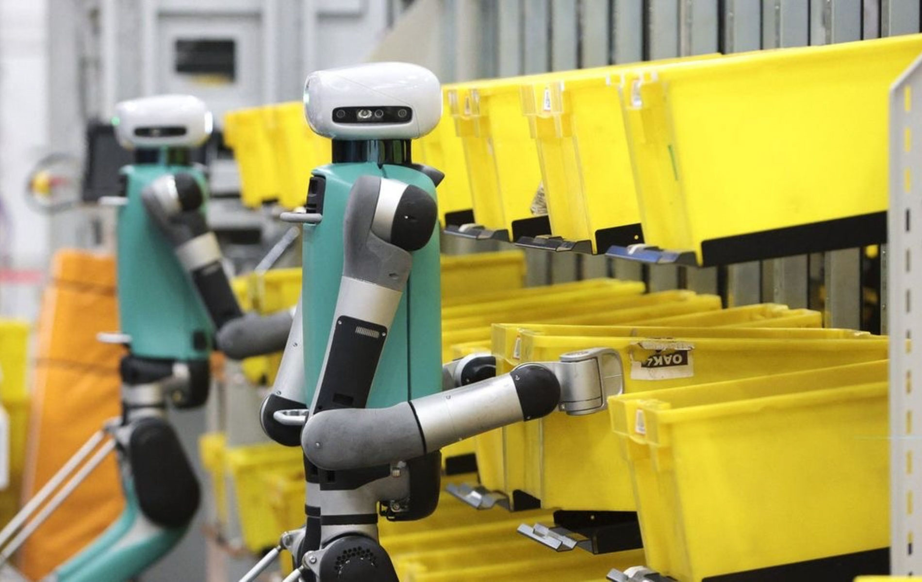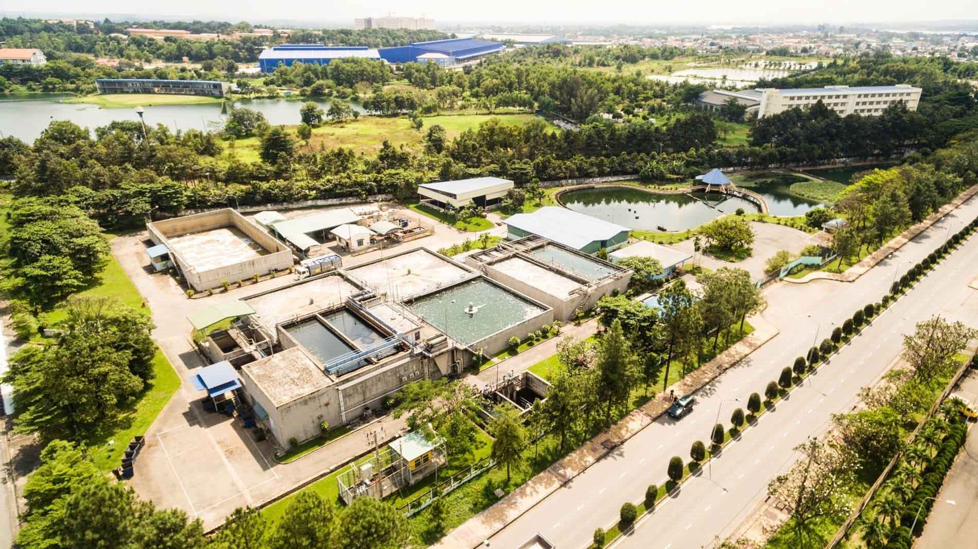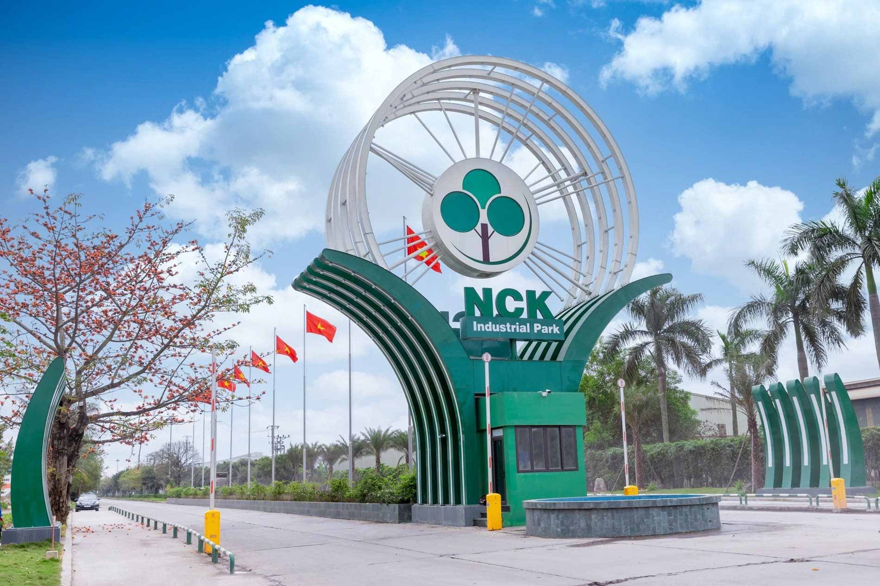Amid accelerating industrialization, the demand for modern, safe and efficient warehouses has become increasingly urgent. However, to ensure stable operations and meet production and storage requirements, adherence to industrial warehouse design standards is essential.
In this article, KTG Industrial explores the key design standards currently applied in Vietnam, offering a comprehensive perspective for those planning to build or upgrade warehouse facilities.
What is a warehouse and what role does it play in the production and business supply chain?
A warehouse is a type of facility designed to store, preserve and manage a company’s goods. It plays a critical role in maintaining product quality and facilitating the efficient transportation and distribution of goods.
More than just a storage space, a well-organized warehouse contributes significantly to the overall effectiveness of the production and business supply chain by optimizing storage layout and logistics flow.
For industrial warehouses, construction must adhere to specific technical and design standards. These standards ensure that the facility operates safely and efficiently, while also supporting the smooth execution of production processes and the movement of goods.
Key requirements in an industrial warehouse design package
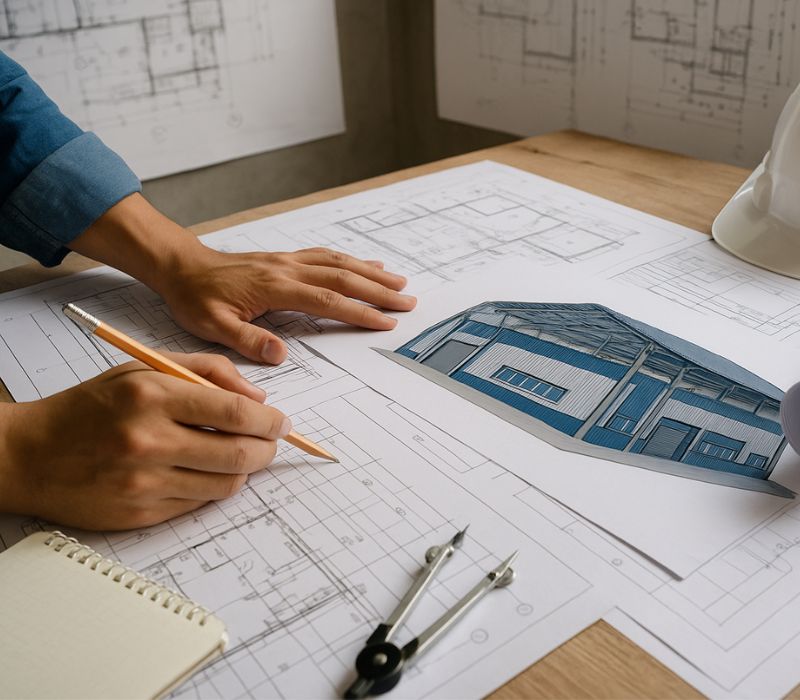
Review the industrial warehouse design drawings along with illustrative 3D renderings.
To ensure that an industrial warehouse is designed in accordance with standards and operates efficiently, a complete and detailed design package must be prepared. This package should clearly outline the following components:
General information about the business
General business information is the first and most essential component of a warehouse design package. It enables the design and construction teams to understand the nature of operations, the production and business model, as well as the scale of operations. Based on this understanding, they can propose a design solution that aligns with the actual needs of the business.
Geographical location and environmental conditions
The design and construction teams must have a clear understanding of key site parameters such as land area, elevation, plot shape and geological conditions to determine an optimal layout for the facility.
In addition, assessing surrounding environmental factors such as climate, wind direction, water sources and other relevant influences is essential to ensure the warehouse’s safety and long-term durability during operation.
Functional use and site area requirements
Before constructing or leasing a warehouse, a business must clearly define its intended use what types of goods will be stored, in what quantities and at what frequency goods will be moved in and out.
These factors help the design and construction team determine the appropriate layout, total floor area and operating systems to ensure the warehouse functions efficiently and meets the storage and distribution needs effectively.
Depending on the intended use, businesses can choose from various types of warehouses such as: pre-built warehouses, walled warehouses, modular warehouses, or cold storage facilities.
Warehouses can also be categorized based on the nature of the goods (dry goods storage, fresh goods storage) or by their role within the supply chain (raw materials warehouse, transit hub, finished goods warehouse).
Technical standards and safety assurance factors
The technical and safety section includes information related to the building’s structural system, construction materials, electrical supply and water supply and drainage systems ensuring durability and operational safety. Additionally, the design package should address preventive measures and emergency response plans for incidents such as fires, natural disasters, or earthquakes to minimize risks and protect assets.
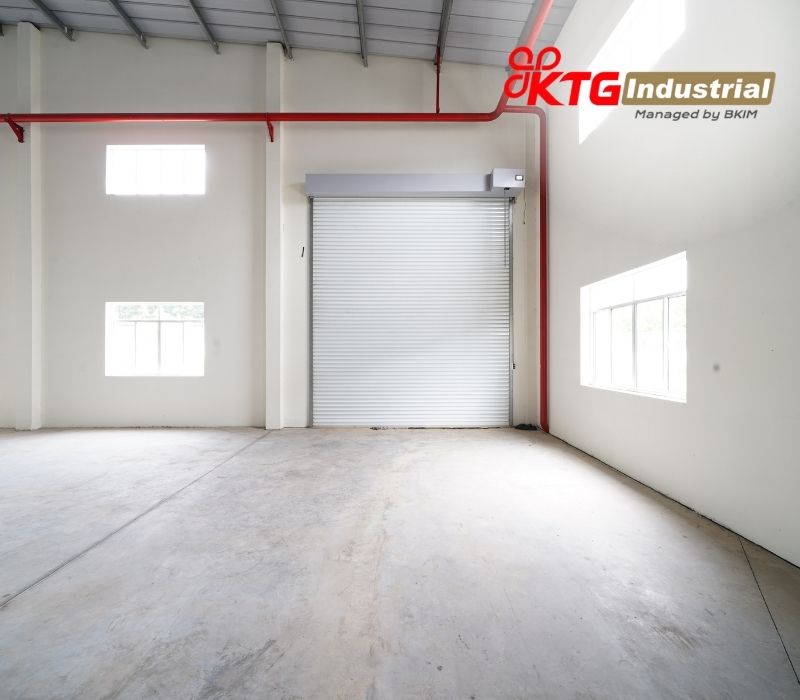
Water pipes in the fire protection system are installed to ensure fire safety and prevention.
Cost estimation and projected construction timeline
Establishing a clear budget in advance enables businesses to plan their finances effectively and manage costs efficiently.
At the same time, the construction timeline should be clearly defined to ensure the project stays on schedule, allowing the facility to be completed on time and operational in alignment with business and production needs.
Key components of an industrial warehouse design package
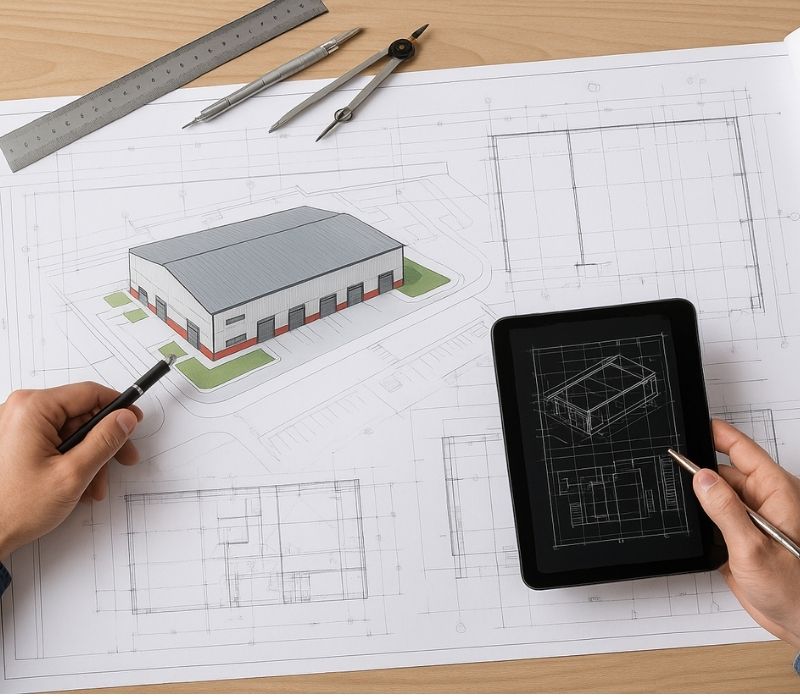
An industrial warehouse design package involves a wide range of requirements.
The industrial warehouse design package includes the following main components:
Technical design drawings
The technical design drawings provide detailed information on the structure, selected materials and the building’s electrical and plumbing systems. These drawings must be prepared by qualified architects and engineers to ensure accuracy and safety throughout the entire project.
Technical specifications sheet
The technical specifications sheet is a critical component for assessing the safety and feasibility of the warehouse. It includes parameters related to structural systems, construction materials, as well as the electrical and water systems.
This document must be prepared by qualified engineers and thoroughly reviewed before being implemented in the project.
Cost estimate for materials and equipment
This information supports businesses in budgeting and making appropriate purchasing decisions. At the same time, it helps ensure that the construction process proceeds smoothly, cost-effectively and with maximum efficiency.
Construction costs
The construction cost estimate plays a key role in helping businesses plan their finances and make informed decisions. It typically includes construction costs, project duration and the necessary conditions for executing the warehouse construction project efficiently.
Standards in warehouse design
The warehouse design process must comply with specific standards and regulations to ensure safety and operational efficiency in production and business activities. These standards include:
Structural design standards
Structural design standards specify the requirements for the warehouse’s framework, flooring, walls and roofing. These elements must ensure strength, durability and safety to effectively support storage and the movement of goods.
Building material standards
Building material standards define the requirements for the quality and durability of materials used in warehouse construction. These materials must ensure safety and be capable of withstanding various climatic conditions.
Electrical and water supply drainage standards
Electrical and water system standards outline the requirements for the design, installation and maintenance of electrical systems and water supply and drainage systems within the warehouse. These standards ensure that electricity and water are used safely, reliably and efficiently throughout the facility’s operation.
Safety standards
Safety standards encompass regulations on fire protection, emergency exits and the safeguarding of both personnel and goods within the warehouse. Adhering to these standards ensures that production and business activities are conducted in the safest and most efficient manner.
KTG Industrial – A trusted solution provider for ready-Built warehouse leasing in Vietnam
KTG Industrial is a joint venture brand developed through the partnership between Boustead Projects (Singapore) and Khai Toan Group (Vietnam), under the name BKIM.
This collaboration combines international expertise with deep local market insight, delivering optimized design solutions, superior construction quality and professional facility management services—empowering businesses to enhance their operational efficiency.
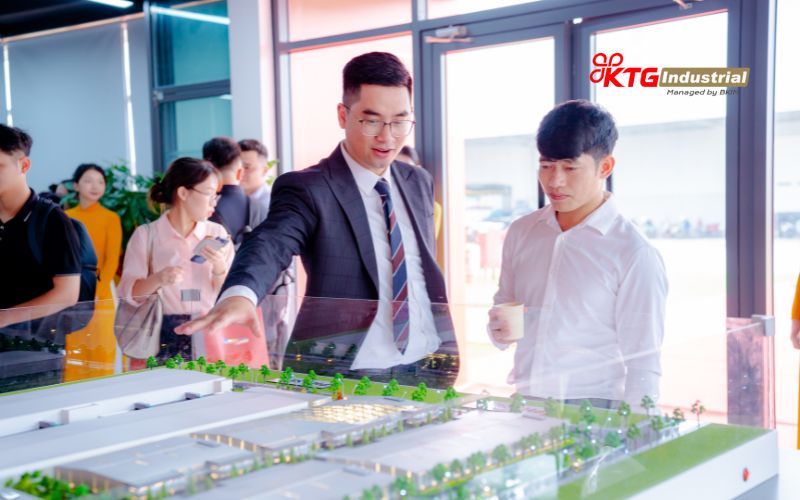
KTG Industrial develops high-quality industrial warehouses with exceptional efficiency and performance.
KTG Industrial offers high-quality ready-built warehouse leasing services, with a strong focus on operational efficiency and sustainability. As part of its long-term development strategy, the company actively incorporates elements aligned with international green building standards, such as LEED (Leadership in Energy and Environmental Design).
Its ready-built warehouses are designed with a green building orientation, meeting all technical requirements while being environmentally friendly. A notable example is the integration of rooftop solar power systems.
Each warehouse is equipped with floor load capacities ranging from 1 to 2 tons per square meter, clear heights from 6.5 to 8.7 meters and floor elevations from 0.2 to 0.3 meters—ensuring flexible adaptation to various operational and storage needs.
Beyond meeting international standards for quality and safety, KTG Industrial’s projects are committed to sustainable development—minimizing environmental impact while maximizing long-term value for tenants.
Currently, KTG Industrial is developing multiple projects in key industrial zones such as Dong Nai and Bac Ninh, with an occupancy rate nearing 100%. These projects benefit from strategic locations with convenient access to seaports, airports and major economic hubs including Ho Chi Minh City, Binh Duong, Hanoi and Hai Phong.
Conclusion
Strict compliance with industrial warehouse design standards in Vietnam not only helps businesses ensure safety and optimize operations but also enhances production efficiency and overall competitiveness in the market. Making the right investment from the design stage lays a solid foundation for sustainable growth in the future.

