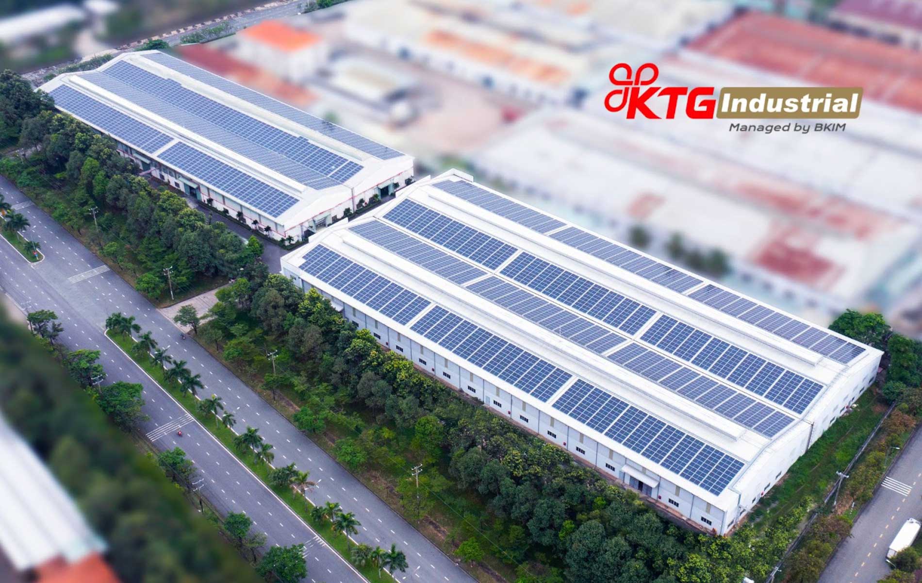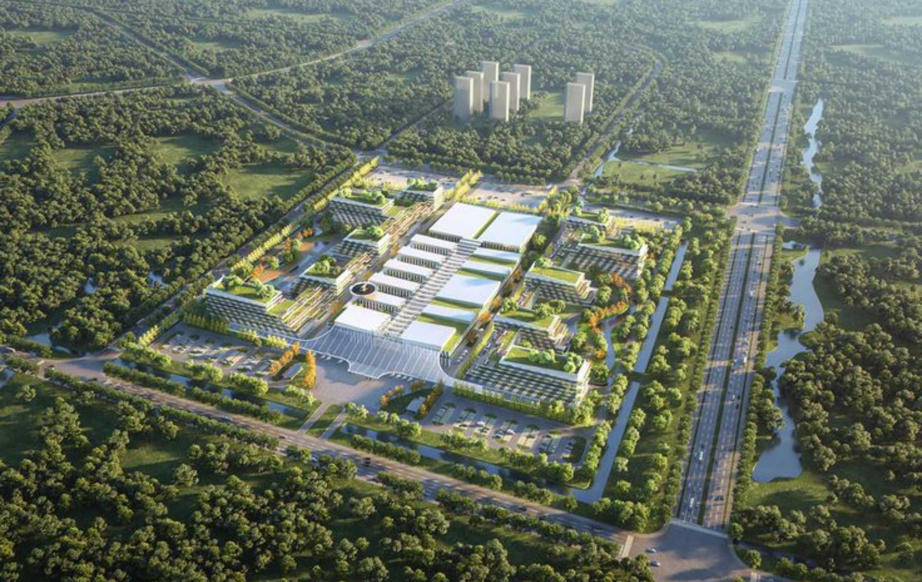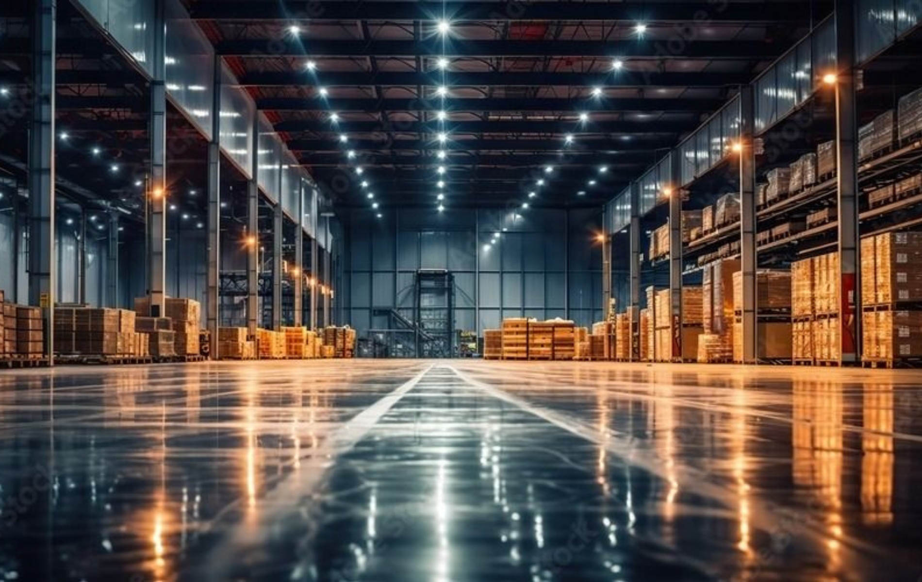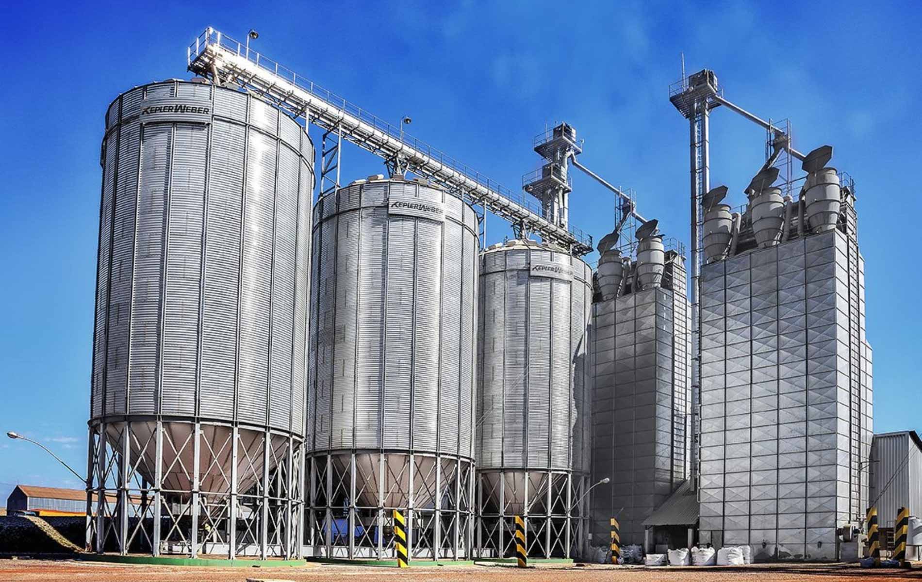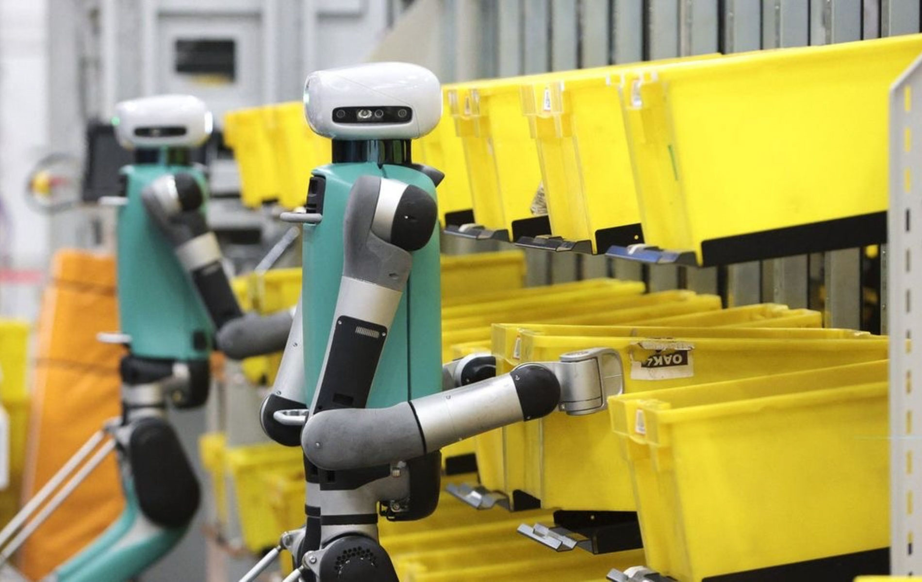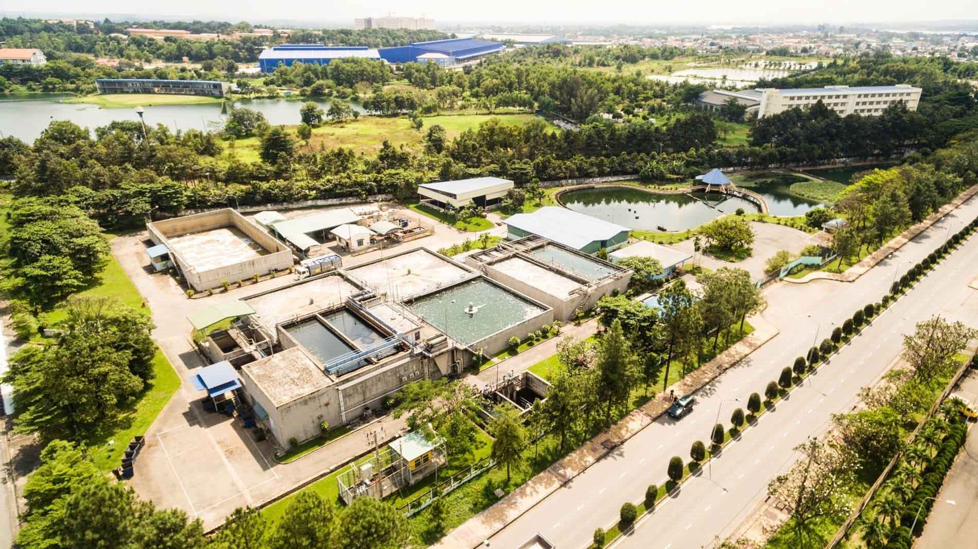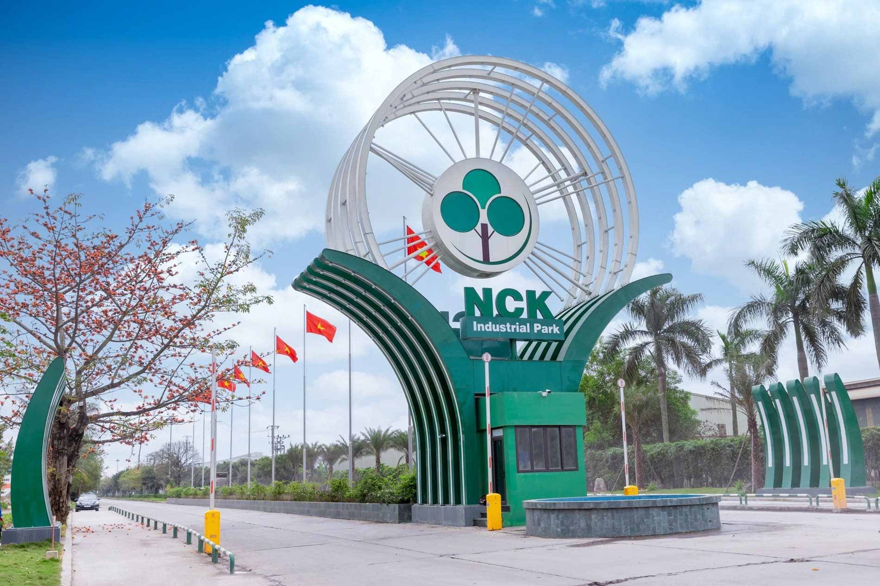As land becomes increasingly scarce, the trend of building compact, flexible factory spaces is gaining popularity. These small-scale factories not only reduce construction costs but also help businesses optimize operational efficiency and offer easy expansion when needed. Below, KTG Industrial introduces 16 beautiful small factory designs that are well-suited for various purposes such as manufacturing, warehousing, garages, and processing workshops—perfect for your reference.
What are the advantages of small factory designs?
In today’s climate where businesses are focusing on operational efficiency and cost optimization, small factory models are becoming a top choice due to a host of advantages in construction time, investment costs, and flexible usage. Specific benefits include:
Fast construction time:
With their small scale, these factories are quick to build, allowing for faster project completion and earlier operation. This benefits both contractors and businesses, enabling quick startup of production or rental activities.
Cost savings:
Small factories help reduce construction, land rental, and maintenance costs. For businesses leasing the space, smaller areas often translate to lower rental fees and optimized maintenance and renovation expenses.
Optimized functionality:
These factories can be used for multiple purposes such as storage, manufacturing, or material handling. Their flexible layouts allow companies to easily adjust production setup according to their operational phase.
In summary, with their efficiency, affordability, and high adaptability, small factory designs are an ideal solution for small to medium-sized enterprises seeking practical and sustainable industrial spaces.
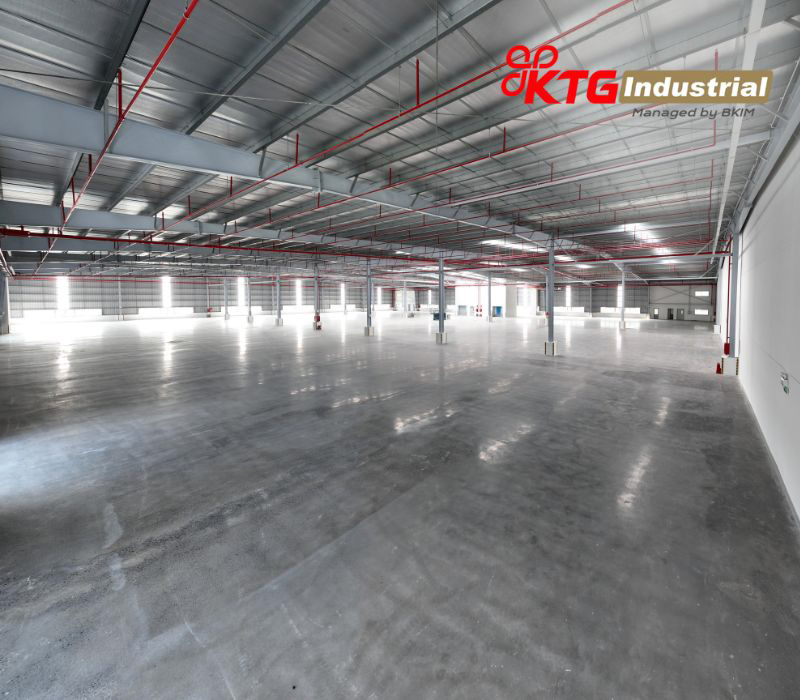
Modern factory designs are increasingly favored by businesses.
16 beautiful small factory designs to suit business needs
100m² small factory design
The 100m² small factory model is highly favored by small and medium-sized enterprises for business purposes. This design requires a modest investment and offers fast construction time. It stands out for its ease of expansion, renovation, and maintenance, while still ensuring durability and functional flexibility. This factory size effectively supports production and storage needs within limited space.
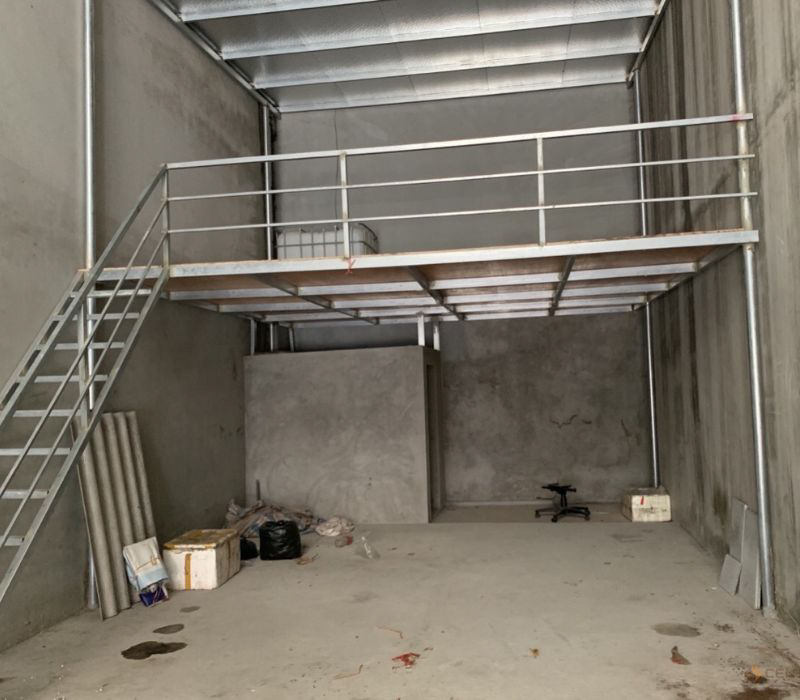
The 100m² factory is ideal for small businesses.
200m² small factory design
A 200m² factory is suitable for small businesses looking for a flexible space to use as storage, a temporary office, or parking. With a moderate size, the construction cost remains affordable and implementation is simple, making it budget-friendly. The design allows businesses to optimize utility while maintaining operational efficiency.
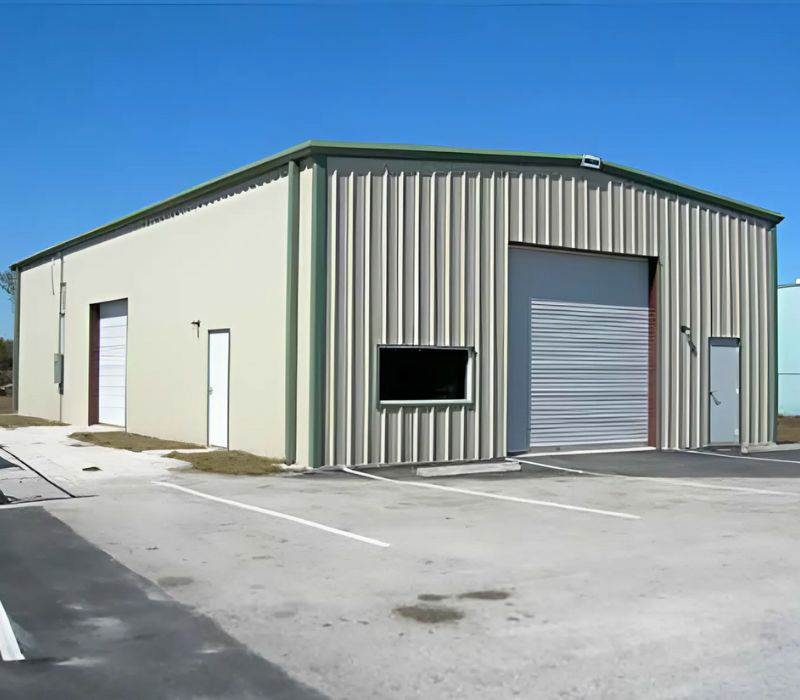
The 200m² factory is very suitable for storage use.
300m² Small Factory Design
For businesses in need of a neat and efficient space for manufacturing or warehousing, the 300m² factory is an optimal solution. It features a sturdy structure, high load-bearing capacity, and quick construction. This factory not only ensures smooth operations but also provides flexibility for future expansion.
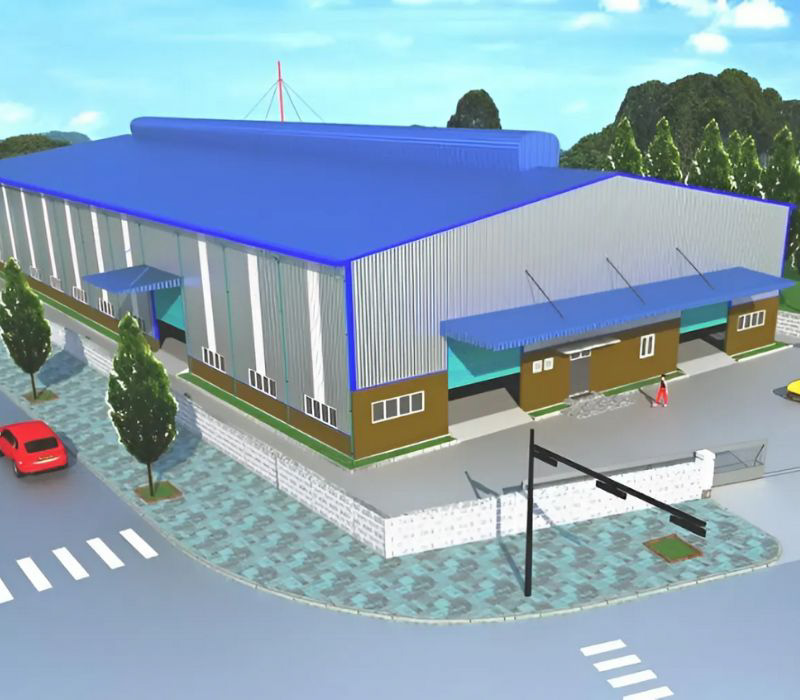
The 300m² factory is easy to scale up when needed.
500m² small factory design
A 500m² factory offers a balance between investment cost and functional performance. The area is sufficient for equipment setup, product storage, or small-scale production, while still being easy to manage and operate. Thanks to its solid structure and airy design, this model meets the practical needs of modern businesses.
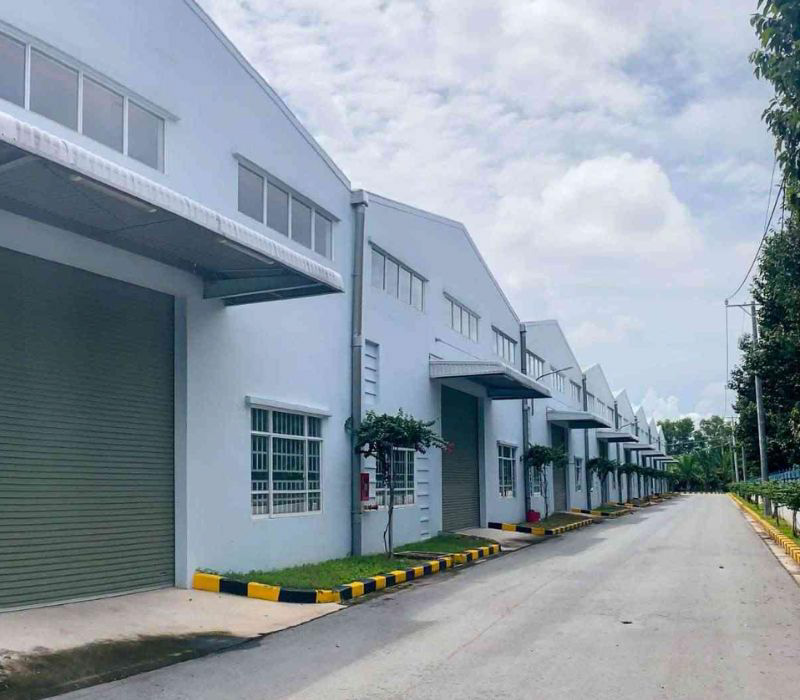
The 500m² factory is easy to manage and operate.
600m² small factory design
With a solid structure and reasonable construction costs, the 600m² small factory is an ideal choice for small and medium-sized businesses, meeting both production and storage needs. This model optimizes space and is suitable for activities such as equipment manufacturing, raw material storage, or warehousing, helping improve work efficiency and reduce expenses.
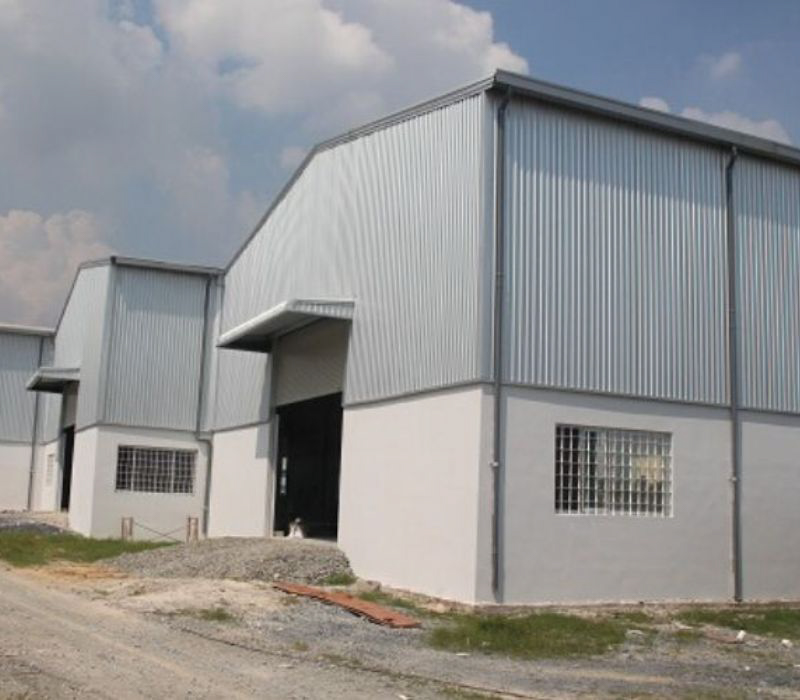
A 600m² factory can be used for both production and storage.
800m² small factory design
Suitable for businesses needing space for production or storage, the 800m² small factory offers a moderate scale and flexibility in usage. The space can be easily adjusted between production and storage, meeting various operational needs. The use of pre-engineered steel enhances durability while reducing construction costs, allowing for future growth and expansion.
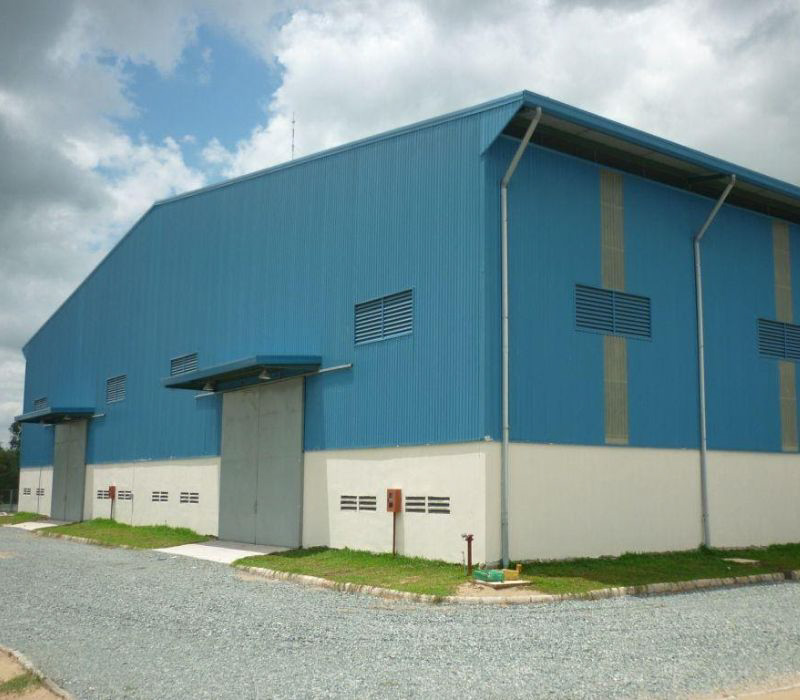
The 800m² factory uses pre-engineered steel for added durability and lower costs.
1000m² small factory design
The 1000m² area provides flexibility for small and medium-sized businesses in arranging production, storing goods, or even integrating office space. A sturdy steel frame shortens construction time while ensuring long-term durability. This model also adapts easily to changes or expansion, making it suitable for diverse industries.
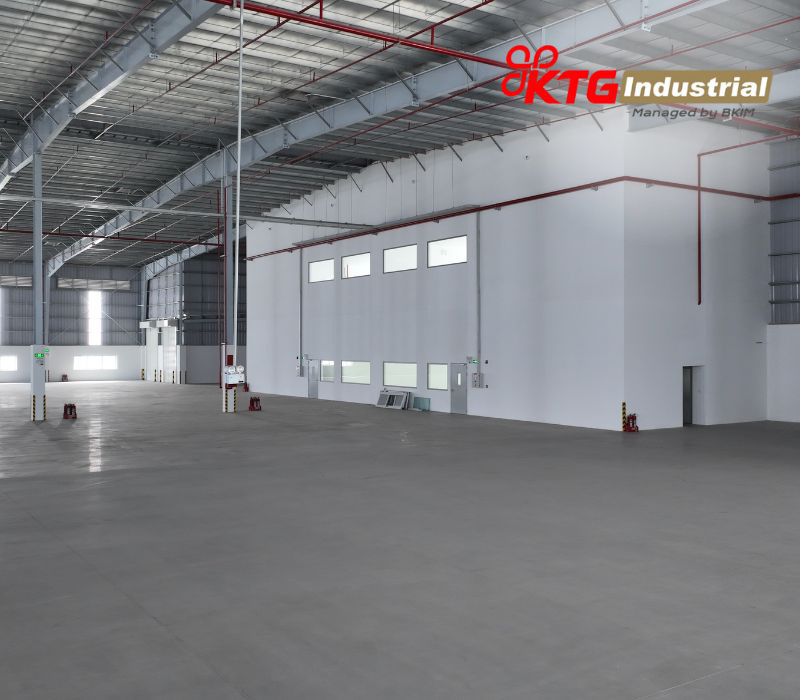
A 1000m² factory can integrate both production and office spaces.
1200m² small factory design
With a 1200m² area, this factory model offers flexible space solutions that effectively meet both production and storage needs of small and medium-sized businesses. The foundation and flooring can be customized for different purposes, while the steel structure ensures strength, aesthetic appeal, and long-lasting safety.
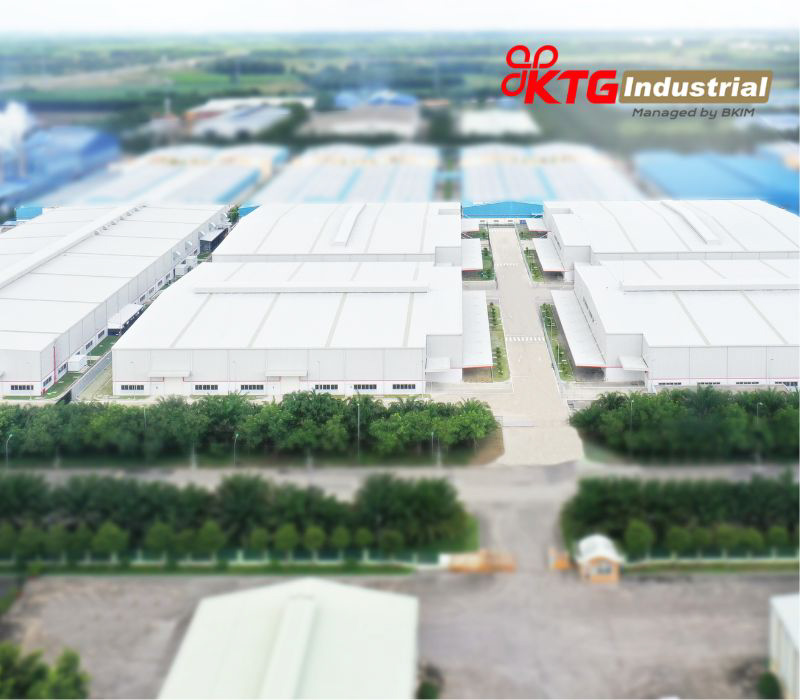
The 1200m² factory offers customizable usage options.
1500m² small factory design
The 1500m² factory model is suitable for medium to large businesses requiring space for warehousing, manufacturing, or export processing zones. With a large area, the facility must be optimally designed and equipped with electrical, water, fire safety, and waste treatment systems.
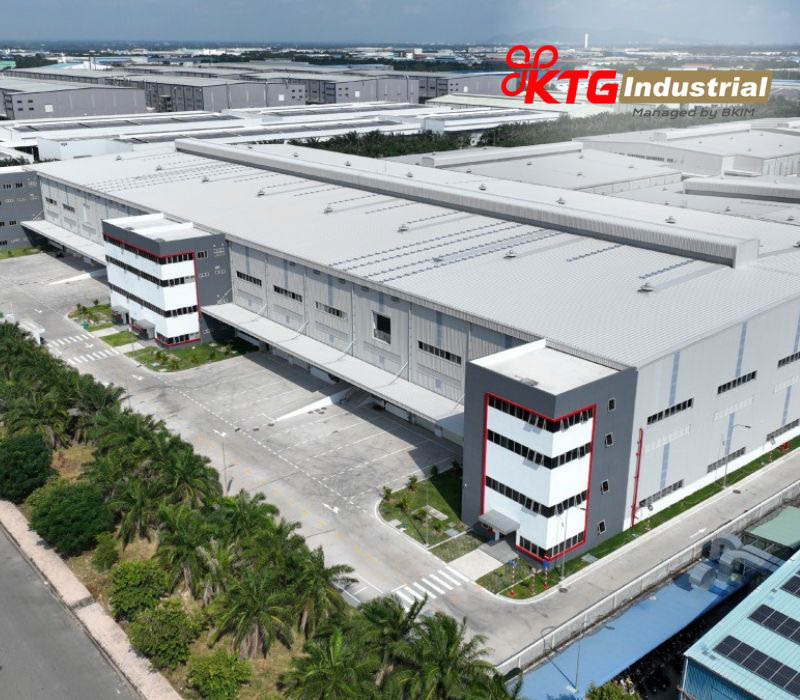
The 1500m² factory is ideal for medium to large businesses.
1800m² small factory design
With ample space, the 1800m² factory can accommodate high-capacity machinery and large-scale production equipment. Its flexible design makes it easy to adjust functions when needed. This model is also well-suited for future upgrades, renovations, or expansions, supporting long-term development.
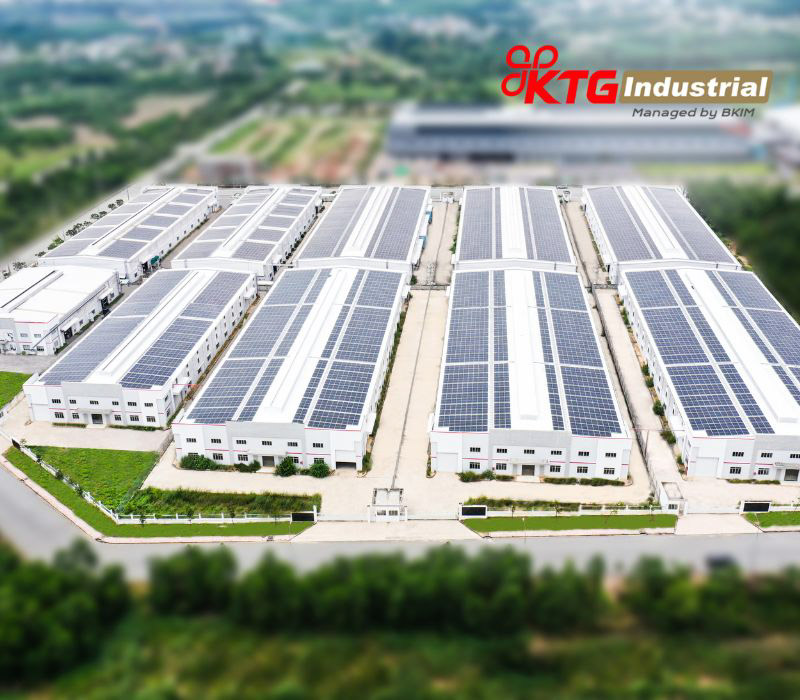
The 1800m² factory supports long-term growth effectively.
Beautiful small factory design with many windows
This factory model is designed with numerous windows on all four sides, ensuring a well-ventilated space with maximum natural light. It is an energy-efficient solution that creates a comfortable and pleasant working environment.
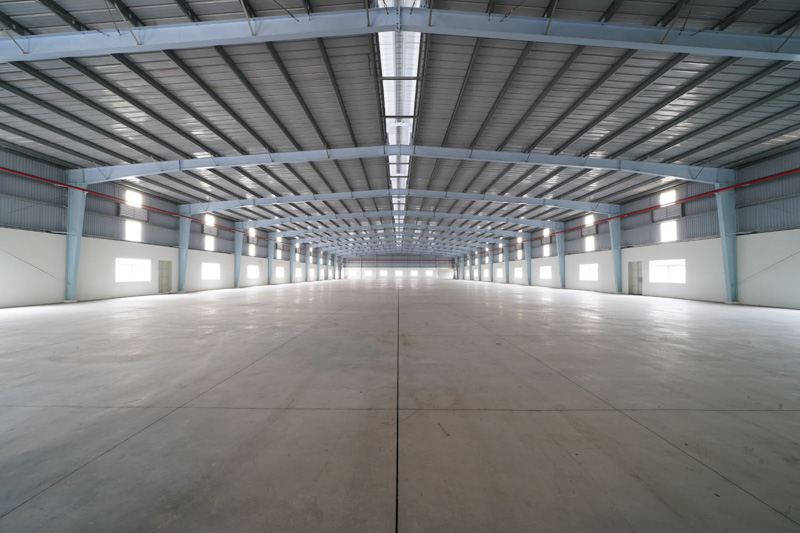
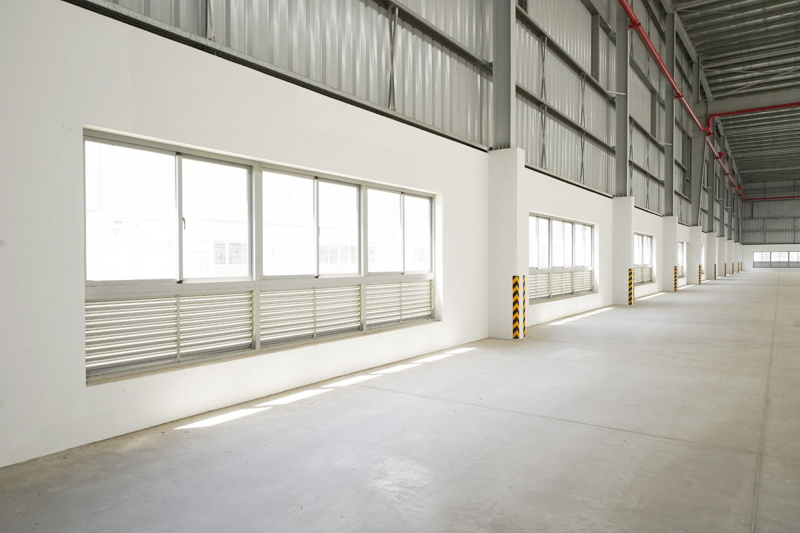
A factory with many windows creates a more comfortable workspace.
Small pre-engineered factory design
This pre-engineered small factory is built with a solid steel frame that offers high load-bearing capacity and excellent resistance to environmental impacts. With a simple design and fast construction time, it has become a popular choice for businesses needing storage or manufacturing space. Its high industrialization and durability are standout features.
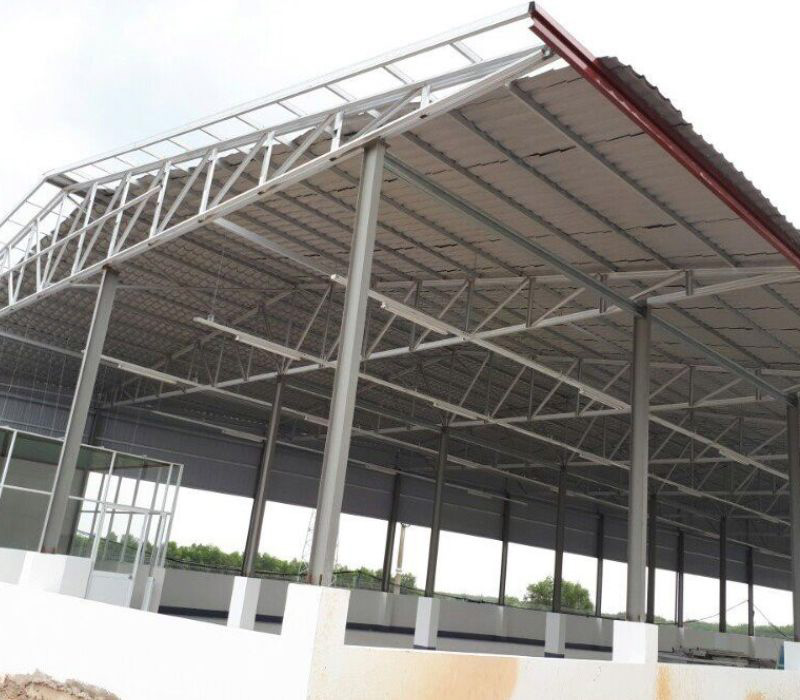
The pre-engineered small factory has a solid and durable structure.
Small factory design with corrugated metal roof
Two common types of metal-roofed factories today include concrete-wall with metal roof and steel-frame with metal roof models:
- Concrete-wall with metal roof: Concrete walls about 2.5 meters high combined with a metal roof offer high durability and minimize deterioration.
- Steel-frame with metal roof: Uses double-coated anti-rust steel frames, connected by screws and welded joints. The metal roof is lightweight, easy to install, cost-effective, and low-maintenance. It offers quick construction, high durability, easy upgrades, and is environmentally friendly.
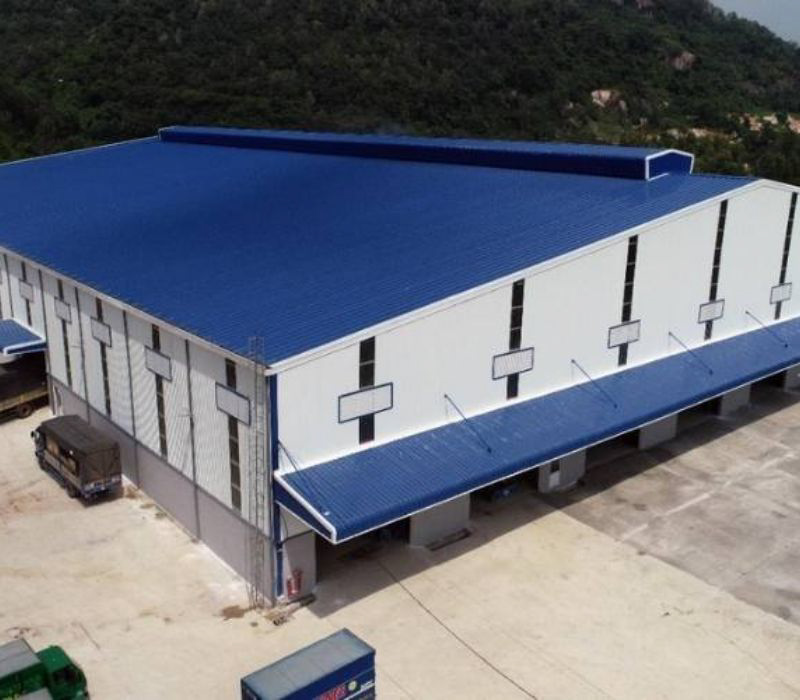
Small factories with metal roofs are currently very popular.
Small factory with transparent roof panels
This design features a transparent roof that maximizes natural light, reduces electricity usage, and creates a bright, airy interior. It is especially suited for certain specialized industries.
Advantages include:
- Simple design and quick construction
- Lower building costs compared to traditional reinforced concrete
- Strong, long-lasting roof and wall structures
- Needs additional systems for fire protection, insulation, and soundproofing to ensure safe and effective operation
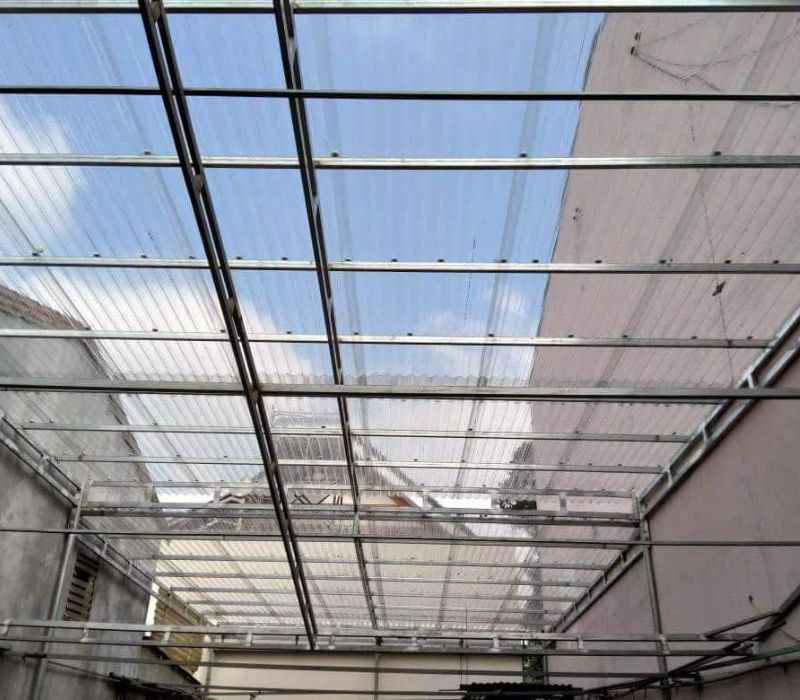
The transparent-roof factory design maximizes natural lighting.
Single-story factory design
The single-story factory model is widely used today, especially in heavy industry. These buildings typically have heights ranging from 4–7 meters, wide spans around 12 meters, and flexible roof styles such as sloped or arched roofs.
To optimize space, this design often includes mezzanines (decking or reinforced concrete) for extra storage or office areas. Lightweight materials are commonly used for fast installation and flexible operation.
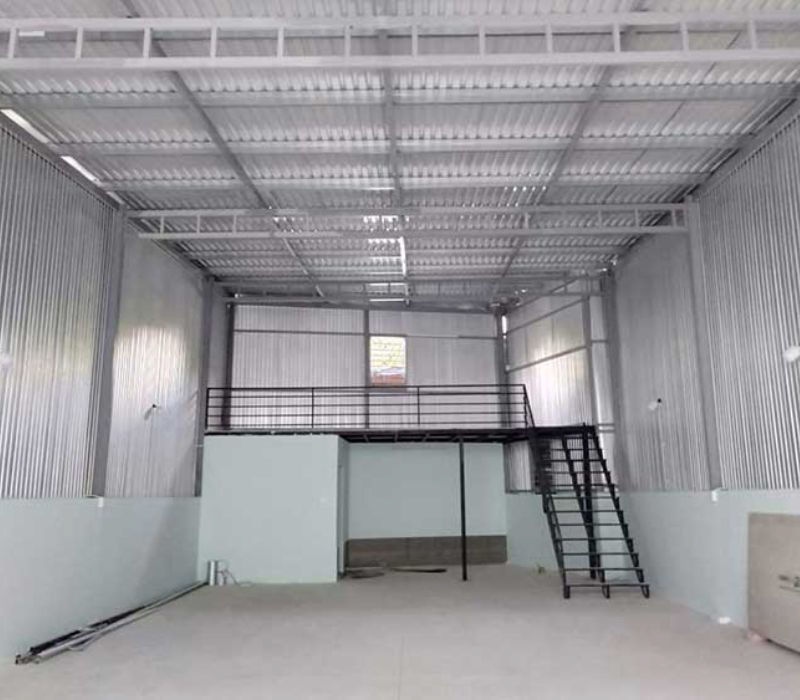
The single-story factory has a simple design and low construction cost.
Two-story factory design
Multi-story factories, especially two-story ones, are an ideal solution for businesses working with limited land. Dividing production, storage, and office spaces by floors allows for maximum utilization of available area.
Advantages include:
- Space-saving: Efficient layout of functional areas without expanding the land footprint
- Cost-saving: Reduced land purchase/rental costs compared to horizontal expansion
- Land optimization: Increased usable area without extending the building’s base
- Fast construction: Especially with pre-engineered steel, thanks to prefabricated and on-site assembled components
- Multi-functionality: When properly engineered, multi-story factories are durable, high-load, and operationally efficient
- Enhanced operations: Easy internal movement and logical production line layout
- Sustainability: Supports green solutions and reduces environmental impact
- Increased asset value: Modern design adds commercial value
However, because the upper floor typically bears less load than the ground floor, it requires careful structural planning and solid reinforced concrete systems, leading to higher construction costs than standard single-story models.
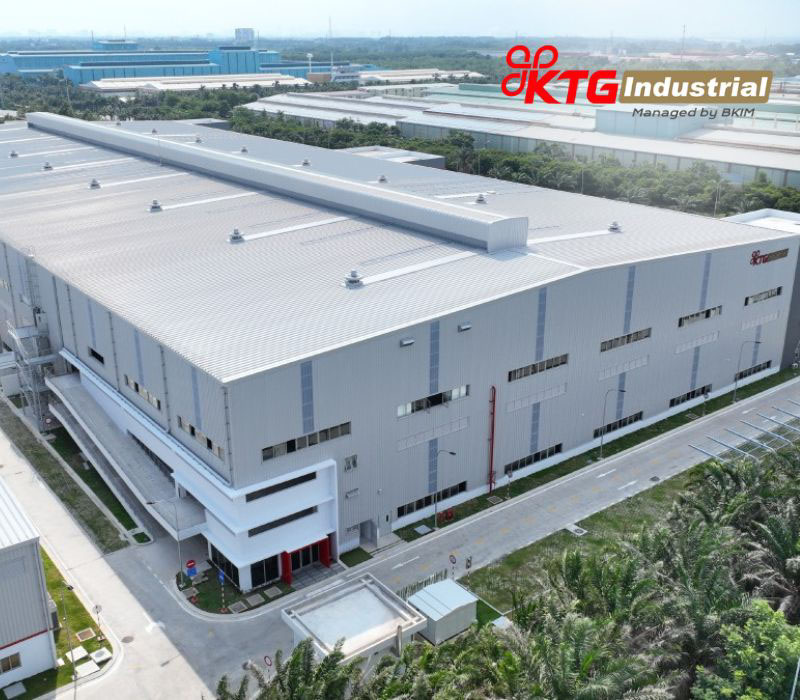
Two-story factories help businesses optimize land use efficiently.
Steps to design a beautiful small factory
Step 1: Prepare design drawings and construction documents
The initial phase includes basic design and detailed construction drawings:
– Basic Design: Provides an overview of the construction site location, layout, proposed structural framework, technical systems, fire protection plans, and environmental solutions.
- Basic design explanation includes:
-
- General information about the construction site, layout, scale, and project components.
- Structural design plans, technical infrastructure systems, environmental and fire safety solutions.
- Connection solutions between different components and existing technical systems.
- Basic technical drawings include:
-
- General layout of the factory.
- Drawings of the main structure and technical infrastructure.
- If aesthetics are required, architectural drawings of the factory should also be included.
– Construction Drawings: These include all technical specifications, structural details, and suitable materials, complying with construction standards. These documents serve as the basis for accurate and efficient construction.
Step 2: Construct the foundation system
The foundation is the primary load-bearing part of the entire building, ensuring long-term safety and stability:
– Reinforced concrete is used as the main construction material.
– A thorough geotechnical survey of the area is required to select a suitable foundation solution.
– Construction must strictly follow technical drawings to avoid future settlement or cracking.
Step 3: Erect the main steel frame and supporting components
The steel frame is the main load-bearing structure, designed for fast and precise installation:
– Includes columns, trusses, purlins, and bracing systems – pre-fabricated and assembled on site.
– Supporting components such as corrugated iron roofing, wall panels, and ventilation louvers are installed simultaneously.
– It is crucial to ensure precise alignment during assembly to avoid structural imbalance or misalignment.
Step 4: Install technical systems: electricity, water, fire protection, ventilation, etc.
Once the steel frame is completed, the next step is to install technical systems:
– Electrical: Install energy-saving LED lights, central electrical cabinets, sockets, and wiring.
– Water: Install plumbing systems for restrooms, washing areas, and production zones.
– Fire Protection: Equip with fire extinguishers, fire hoses, and automatic fire alarm systems.
– Ventilation: Install exhaust fans, windows, or ridge ventilation louvers.
Step 5: Final cleaning, quality inspection, and project handover
This is the final step before putting the factory into operation:
– Final cleaning: Thoroughly clean the entire site, removing all waste and leftover materials.
– Quality inspection: Cross-check construction elements with the design, evaluate workmanship and quality for each part.
– Project handover: Conduct the final acceptance and handover with participation from the investor, contractor, supervising unit, and relevant authorities (if required).
KTG Industrial – Solutions for factory leasing and custom-built construction
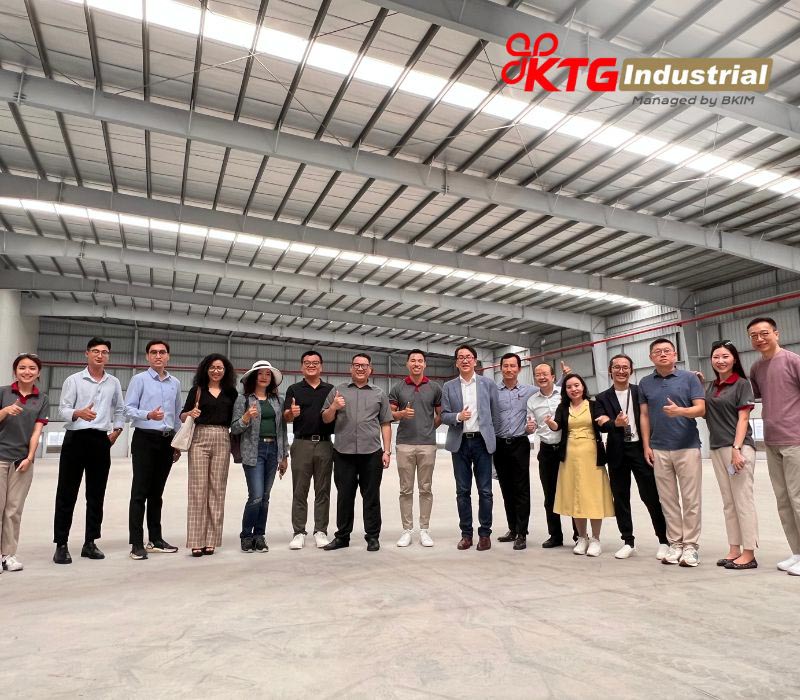
KTG Industrial boasts a highly experienced team of specialists.
KTG Industrial is a joint venture between Khải Toàn Group (Vietnam) and Boustead Projects (Singapore), forming the strategic alliance BKIM. Combining international standards with deep local market understanding, KTG Industrial delivers high-quality pre-built factories and warehouses, as well as tailored construction services with optimized designs and professional execution for both domestic and international businesses.
KTG Industrial offers ready-built factories, modern warehouses, and Built-To-Suit (BTS) design-build services, strategically located in key industrial zones such as Đồng Nai and Bắc Ninh. All facilities meet international standards for safety, quality, and sustainability. Projects are integrated with solar energy systems, energy-saving materials, and ESG (Environmental, Social, Governance) solutions throughout.
KTG Industrial is committed to partnering with businesses through transparency, reliability, and social responsibility. As an ideal partner for enterprises seeking high-quality industrial spaces in Vietnam, KTG Industrial not only provides efficient spaces for production and storage, but also contributes to enhancing Vietnam’s industrial and logistics value chain.
Conclusion
Choosing the right factory model not only helps businesses save on initial investment costs but also ensures long-term operational efficiency. With the 16 beautiful and intelligent small factory designs suggested above, we hope you find a layout that aligns with your development goals.

